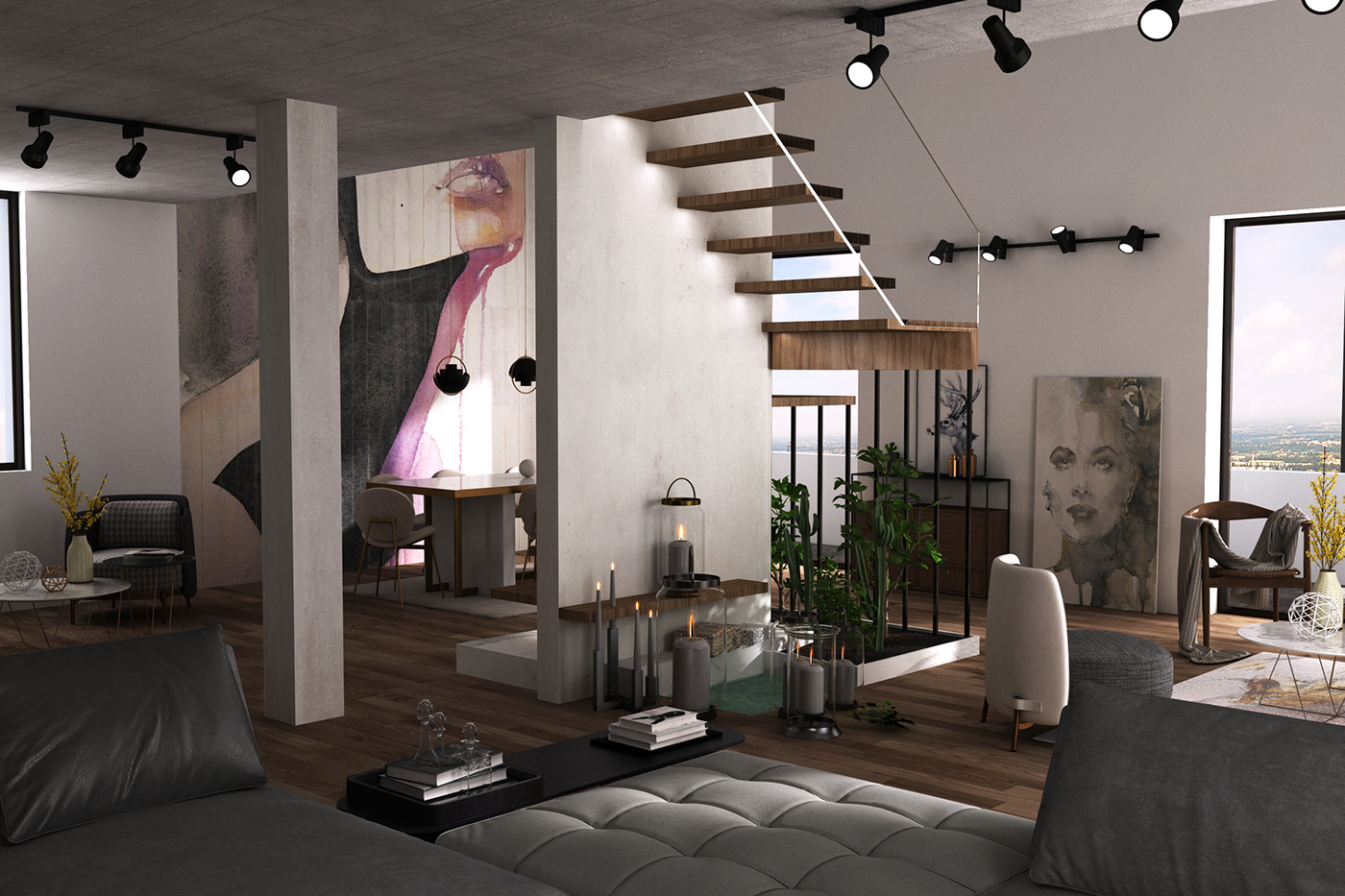
Elevated Spaces: Stairway & Living Room Design
In the realm of interior design, the intersection between function and aesthetic appeal often converges in spaces like the stairway and living room. The stairway serves as more than just a functional element to connect different levels of a home; it stands as a pivotal design feature that can set the tone for the entire dwelling. When paired with a meticulously designed living room, this combination can elevate the ambiance and functionality of a home to new heights.


A harmonious integration between the stairway and living room creates a seamless flow, allowing residents and guests alike to experience a cohesive narrative as they move through the spaces.

The essence of "Elevated Spaces" lies in the thoughtful synergy between the stairway's architectural elements and the living room's interior design. Whether it's the choice of materials, the play of light and shadow, or the strategic placement of furniture, every detail contributes to a unified vision.
Such a design approach not only enhances the visual appeal but also optimizes spatial functionality. The result? A home that resonates with sophistication, comfort, and a distinct sense of style, where the stairway and living room coalesce to form the heart and soul of the living experience.






